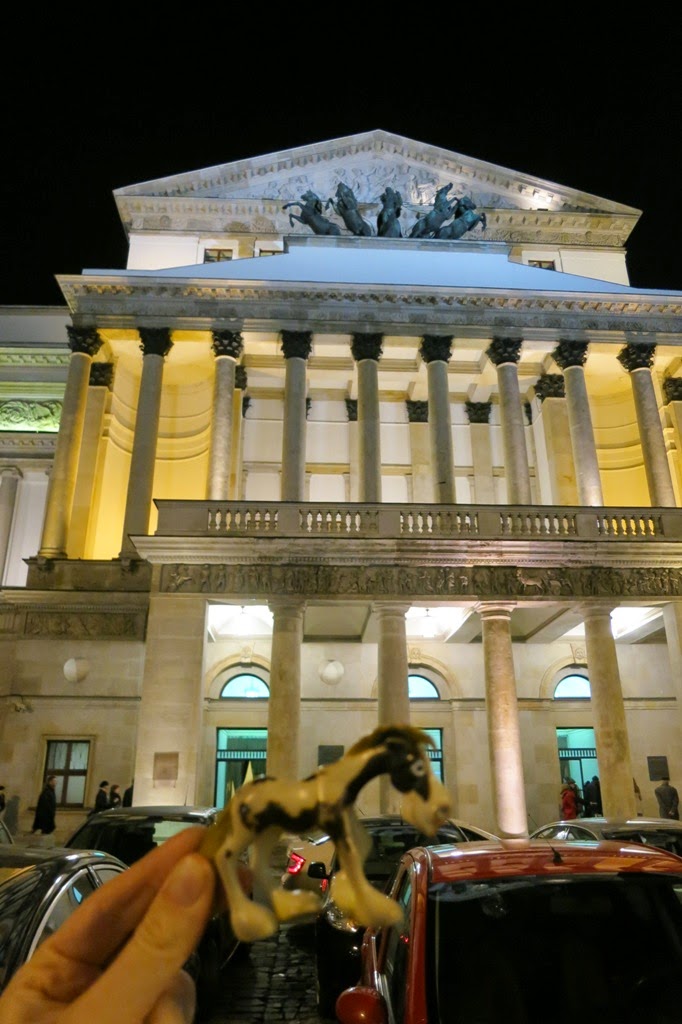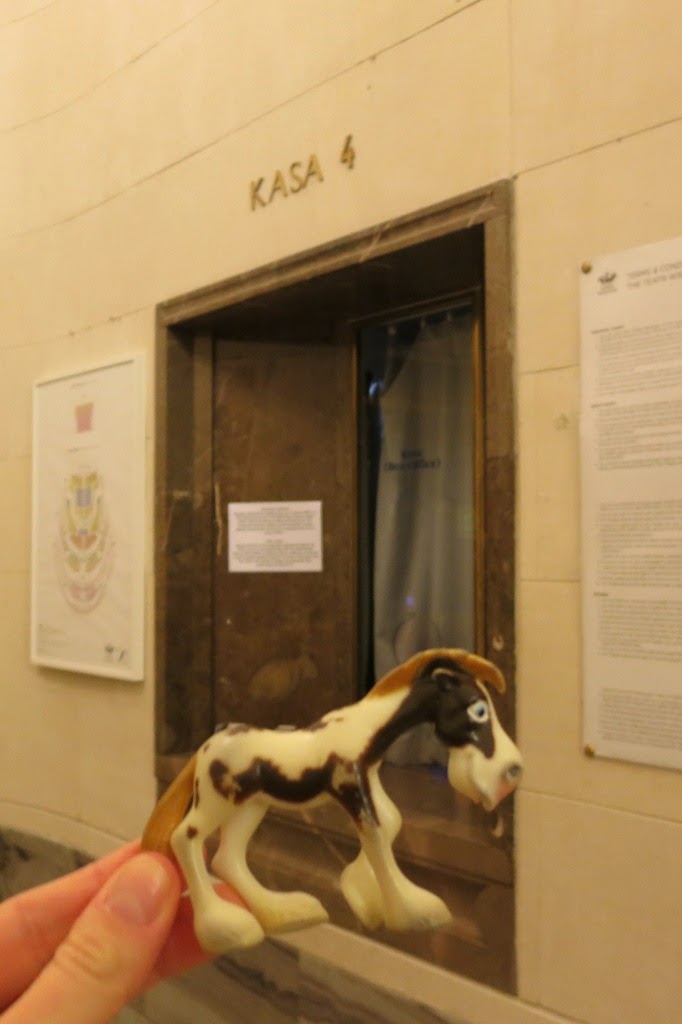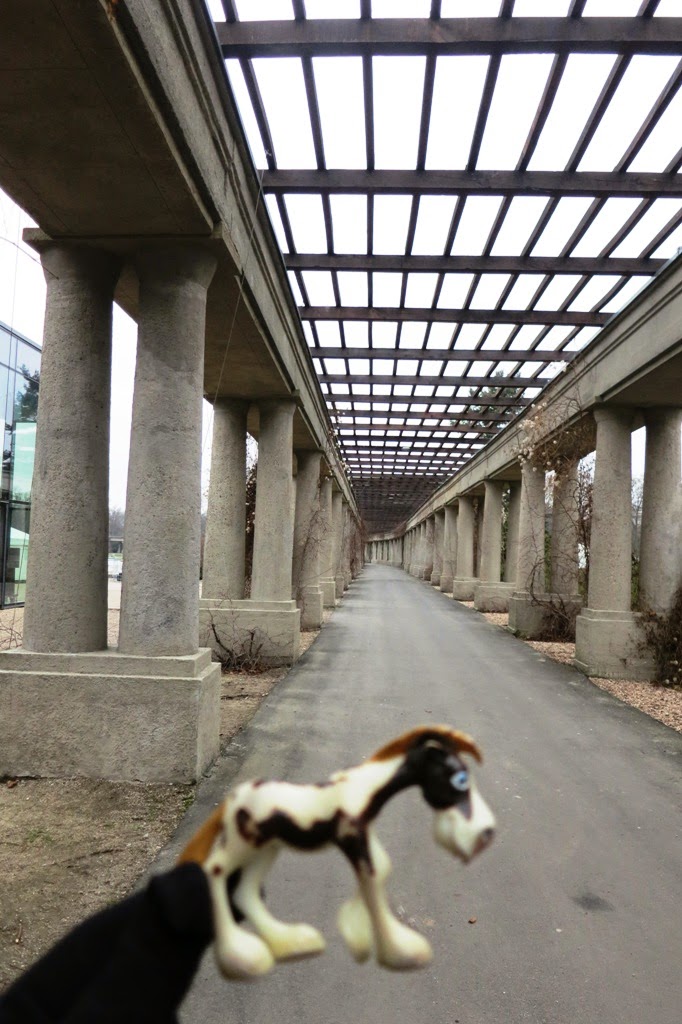For our last trip in Wrocław I have left a very special place. A place so special that it is one of fourteen UNESCO World Heritage Sites in Poland. Ladies and Gentlemen - let me take you to the
Centennial Hall.
The Centennial Hall was built in years 1911-1913. It commemorates the 100th anniversary of the
victory of Leipzig. The Hall is surrounded by a Pergola.
Inside the Pergola there is a large and comfortable lane.
In the back of the Hall there is a "
dancing fountain". Unfortunately it was closed for maintenance at the time when I was visiting it.
The tall structure that you see in the back is a "Needle", being a metal construction of 96 meters. It was built in 1948 and at that time it was 10 meters higher. The Needle was put in place for the first big exhibition that took place in Wrocław after the war.
The Hall did not suffer much during World War II. The only "victim" was a wooden roof that used to cover these pillars.
Let's move closer to better see the Hall. You may say that it does not look so impressive and that it is surprising that UNESCO considers it to carry some universal values. Well, you need to realise my friends that it was one of the first buildings of this kind in the world, built with use of
reinforced concrete.
Inside the Hall there is an interactive exhibition presenting the construction of the Hall.
You can see its place in the history of architecture. The Centennial Hall was built in a style called
expressionist architecture, being a sub-branch of modernism.
What I liked a lot is this comparison between the Centennial Hall and the dome of the
Roman Panteon. Please remember that at the beginning of the second century, the Ancient Romans did not have reinforced concrete available.
Finally we may move inside the dome.
Nowadays, the Centennial Hall is a multi-purpose hall, used for concerts, matches, political conventions and masses. For next weekend they plan some music-hall, this is why it is filled up with chairs.
You might have noticed already that this huge dome (it has 65 meters of diameter!) is not supported by any columns. I have been told that when the wooden scaffolding was being removed the main architect,
Max Berg, was standing in the middle of the floor, ready to literally bear the consequences of any mistake in calculations. Well, these were the good old days when people knew what "honour" and "responsibility for own acts" mean.
I propose we go up, to the gallery. On the staircase you can see the concrete from which the Hall is made.
I managed to sneak inside one of many conference rooms in the Centennial Hall. That allowed me to understand where are some of those windows that I saw from the outside - they make up the walls and the ceilings of some smaller rooms.
The view from the gallery is definitely worth climbing some stairs (Max Berg did not include elevators in his design). The Centennial Hall is really impressive, both when you look down ...
... and up.
I hope that you have enjoyed this trip in the Centennial Hall. To be honest, flat pictures cannot show it in its real dimension. Therefore I recommend you to take a look at
these panoramic pictures.
That was our last point of interest in Wrocław. We leave now Silesia and move on to some new adventures!

























































